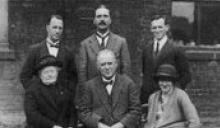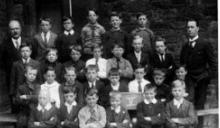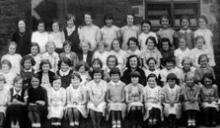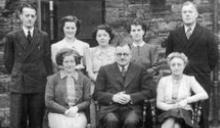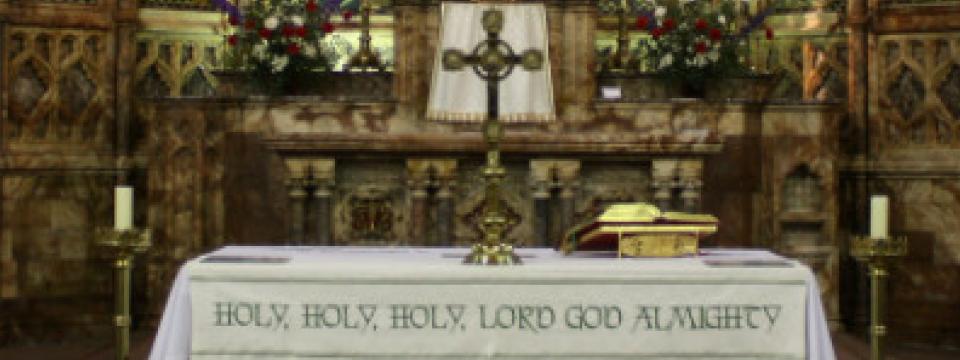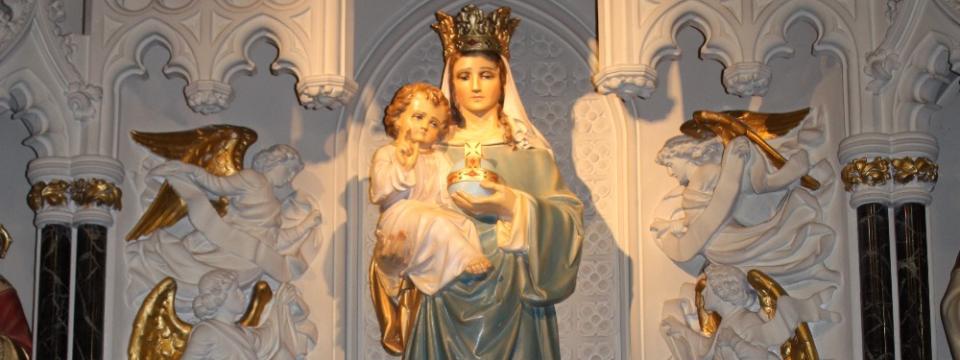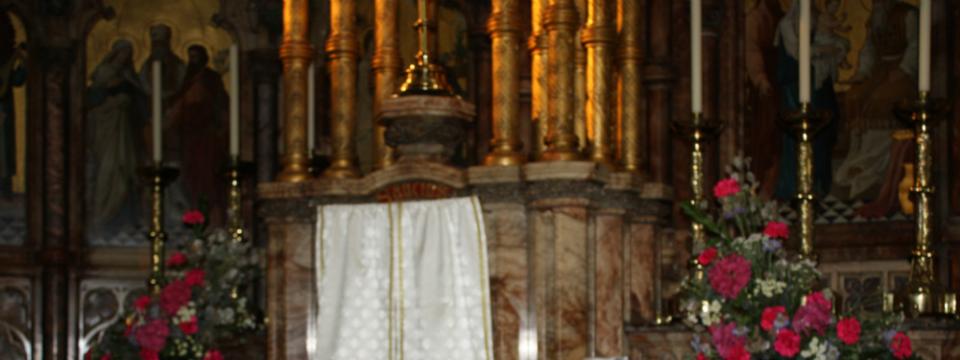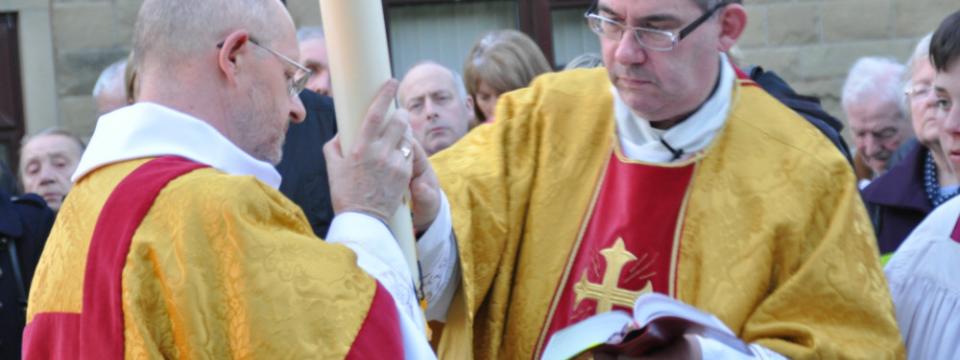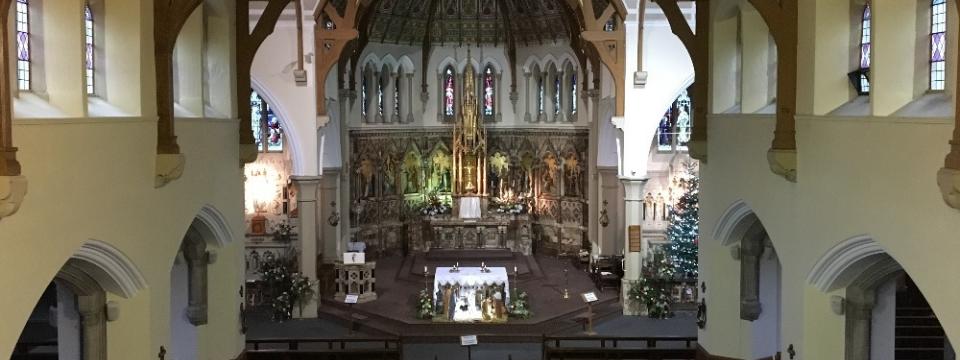HISTORY
HISTORY
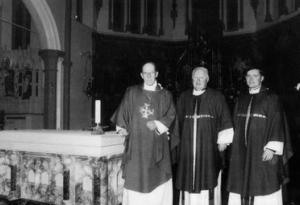

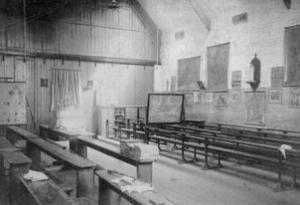
OUR HISTORY 1800-1900
pre - 1846
St. Mary's Church is often described as a "gem" of the Archdiocese of Liverpool. However, in Kelly's Lancashire Directory it is more prosaically described:-
‘‘...an edifice in the Early English style, consisting of a basidial chancel, nave, transepts, north porch, lady chapel, a chapel of St. Joseph and an embattled western tower, added in 1894 and containing 8 bells, there are sittings for 750 persons.’’ (Vol. 1, 1909, p.414) That was written over 50 years after the parish was founded and after much had already occurred.
The story of St. Mary's parish and church begins, in fact, at St Gregory’s, Weldbank, where in 1842 Father Lawrence O’Toole of the Salford Chapter was appointed parish priest. In those days, the Hierarchy had yet to be created. Vicars Apostolic ruled the flock and Catholics were barely tolerated in the land, they were happy to be left alone.
Father O’Toole was touched with compassion for the many Catholics in Chorley who had to tramp to Euxton, South Hill, or Weldbank for Mass, and he strove with great enthusiasm for the beginning of a mission in the town. Before he could proceed with his work, he was moved to Manchester and then to the Salford Diocese.
1846
It was in this year that Rev. George Gibson was appointed to St. Gregory’s as assistant priest with instructions to establish an independent mission in the neighbouring town of Chorley. He started work on this in 1847. He was one of three brothers of a Manchester family of considerable means. They all became priests. He was the eldest son of George Gibson and Mary Wilkes, and was born on the 20th August 1806. He received his early training at Sedgley Park School and then entered St. Cuthbert’s College at Ushaw on the 2nd. August 1819, subsequently being ordained a priest during Advent in 1829. From 1843 to 1846 he served on the foreign missions in South Africa, arriving back in England on the 5th September 1846 and so came to Chorley.
The beginning of a mission makes great demands upon a priest, and in Chorley there existed conditions which intensified these demands. The new parish would draw its congregation from the enormous parish of St. Gregory’s. In those days, St. Gregory’s parish covered the territory now shared by St. Mary’s, Sacred Heart, and St. Joseph’s in Chorley as well as parts of Brinscall, all of Coppull and Adlington. To administer to all these souls, there was but one priest, and he was also the Vicar General of the Northern Vicariate, governing six Northern Counties, he had much to do. Fr. Gibson was appointed as assistant at St. Gregory’s and somehow had to carve out the new parish.
Unhappily, information regarding Fr. Gibson is hard to find. The archives at St. Mary’s have little to reveal and there are no oral traditions on which to draw. We know that he was to open in the town centre the first place of Catholic worship since the Reformation. In those days, St. Gregory’s was situated in a country area outside the Chorley town bounds. In December 1846, he leased from Richard Smethurst a local cotton spinner, a building in Chapel Street opposite the west corner of Cleveland Street. It had formerly been the town’s Mechanics' Institute and also a Wesleyan Chapel. He also leased the most westerly cottage behind it, to serve as a presbytery. The lease was priced at £25 a year.
1847

Mechanics Institute and Wesleyan Church 1, Cleveland St. hired by Fr. Gibson December 1846. Rooms above used for Day School.
The tenure of the buildings began on Friday 1st January 1847, and the first Divine Service was held just two days later, on Sunday 3rd January. The terms of the agreement stated:-
‘‘The premises may be used as a Chapel and Vestry for all purposes of religious worship and instructions thereto and also as a Sunday School but not as a day school.’’ It might appear that in Chorley Father Gibson had found his life’s work. This was not to be, for just four years later, he moved on to another post. Records show that during the years of establishing the new parish, when nowadays we might consider continuity of both policy and energy to be not only desirable but also necessary, the united tenure of office of the first five Parish Priests of St. Mary’s came to only twenty years.
1851

St Marys Presbytery - estate known as Mount Pleasant Chorley. Purchased 1851 for £2,850. (the picture was taken around 1880, but the property was purchased with the estate.
The Rev. Richard Gillow was the second Rector of St. Mary’s, whilst at Chorley he was made Canon. The Cathedral Chapter of Liverpool was the first to be erected in England after the establishment of the Hierarchy, and Canon Gillow was the seventh Canon, not including the Provost. His appointment to St. Mary’s was on the 13th September 1851. He was born on the 18th July 1794, the eldest son of George Gillow and Jane Crookall. Aged 12, he went to the Rev. Ralph Platt’s school at Puddington in Cheshire, and from there he entered Ushaw on the 12th July 1810. He and his brother Henry went to the English College in Rome in 1819, and both were ordained priests in St. John Laterans’ by Archbishop Frattini on the 16th July 1821. Richard soon found himself appointed Vice-Rector of the College, a post he held until the autumn of 1825. From there, on the 6th December 1825 he returned to Ushaw as professor to teach Poetry, Rhetoric and Philosophy. To these he added Theology, which he taught for three years, and for some time he was Prefect of Studies. In 1837, he found himself in charge of the mission at Puddington, 27 years after leaving Rev. Platt’s school there. Early in 1846 he was transferred to Euxton, and in 1851 he moved to Chorley.
It was he who bought the estate known as Mount Pleasant, it cost £2,850. The name of the estate may have arisen because from the window of the house there was an uninterrupted view of the eastern hills. It was part of the property which at that time was owned by the Shireburns and which passed by marriage to the Welds. By 1851, the Harrison family were in possession, and it was from this family, Catholic in both name and tradition, that Father Gillow made the purchase. The family mansion of the Harrisons served admirably as a priest’s house, with the dining room being used as a school room. Like his predecessor, he stayed for only four years, and was removed in 1855 to Newhouse where he remained until his death twelve years later, on the 3rd November 1867. He may be called the true founder of the parish of St. Mary’s. He was a Priest of great energy and vision, a very learned man, one of the editors of the Catholic Magazine, a contributor to the press generally, and was closely engaged in correspondence with, and arising from, the Oxford Movement. Archbishop Whiteside is quoted as saying to St. Mary’s congregation: ‘‘May I ask you to remember Father Gillow in your prayers and remind you how much we owe him.’’
1853
the new church
To the west of the new presbytery, housed in the Harrison mansion-grounds, there arose a church designed by John Hansom of the ‘‘Hansom cab’’ fame. It seems to have been the intention to use this church subsequently as a permanent school, and to build a new church on the site of the Harrison mansion, which was to be demolished. However, circumstances were too strong for Canon Gillow. Hansom’s church was ingeniously designed to serve the dual purpose of church and school. Extra floors were inserted. Infants were housed on one level, boys and girls on another, and the congregation on the lowest level. It was an extraordinary edifice and, unsurprisingly, was known as the ‘‘three decker’’. It did not have two transepts as at present, and it ended at the main buttress facing the present sanctuary. It also had no narthex or porch. The new church was opened on the 12th June 1853. The property in Chapel Street was relinquished.
1855
Rev. John Doherty succeeded Canon Gillow in 1855 and was rector of the parish until 1859. During his time here, more room was called for, and so separate schools were built, thus allowing St. Mary’s school-church to become devoted entirely to religious worship. After alterations to the three-decker all that remained of the three separate floors was a gallery. Stability seems to have reigned for a number of years. Father Doherty departed, he was replaced by the Rev. John Hayward who stayed until 1865, to give way to the Rev. Nicholas Molloy. Three years later, in 1868, he moved on and in came Rev. James Singleton, who stayed until 1872 when he was succeeded by the Rev. John Hawksworth, who was to die in 1888, the first Rector of the parish to die whilst still in office.
1872
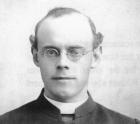
Fr Hawsworth
No sooner had the Rev. Hawksworth taken up his post here, than the builders moved once more into the property.
The east end of the church was pulled down, spacious transepts were added to the north and south sides and the apse made its appearance.
All this greatly increased the space required for the congregation and also provided more room on the altar. The organ, too, probably dates from this time. A new boys’ and girls’ department was added to the school-buildings which had been erected during Fr. Doherty’s time.
1888-1894
walking day 1890's
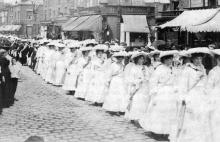
Ladies
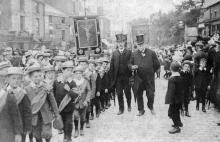
Mr. Thompson and Boys
After Fr. Hawksworth’s demise, Canon William Gordon became the incumbent. He was faced with an immediate problem.
George Birtill, writing of this parish history, tells us:-
‘‘A set-back occurred in September 1888, when a fire occurred while the body of Father Hawksworth, lay in his coffin just before the sanctuary...Considerable renovation of the church was necessary. It is recorded that the windows had been refilled with cathedral glass and the organ removed to the west end gallery from the position it occupied in the south transept...’’
It was Canon Gordon who had to supervise these renovations. There was a solemn re-opening on Sunday, 19th January 1889.
George Birtill also wrote:
‘‘Even now the parishioners were not satisfied...The Rev. W. Gordon put it at a meeting called in May 1890, that a tower and spire was the wish of the people. A Fair held for three days in October raised £962 to pay for this addition and extinguish the debt on the other work.’’
In the summer of 1894, the tower which Birtill called ‘‘such a distinguished feature of the Chorley skyline’’, was erected. The bells were blessed by Bishop Whiteside in the September of that year. He had been consecrated as the Bishop of Liverpool Diocese the previous month, and the blessing and naming of St. Mary’s bells was his first official engagement. The bells are inscribed as follows:-
1. Verbum caro factum est - The Word was made flesh
2. O Mater Dei Memento mei - Oh Mother of God remember me.
3. Exitoi Lentos - I raise the sluggards.
4. Pace Cruentos - I calm the hot-tempered.
5. Dissipo ventos - I scatter the winds.
6. Fulgura Frango - I smash the thunder
7. Sabbato Prango - I proclaim the Sabbath.
8. Funera Plango - I toll the dirge.
Birtill gives an account of the ceremony.
‘‘The bishop in full pontificals, performed the rite of baptism, which included washing the bells inside and out with holy water, and several anointings with holy oil, and the christening of each bell by its own name. These were St. Saviour, St. Mary, St. Joseph, St. John, St William, St George, St. Patrick and St. Andrew. The largest (the Angelus) was 47 inches in diameter and the smallest (the Passing bell) 29 inches The overall weight was a ton. The formal opening of the tower and the peal of bells took place on Sunday October 21st. The same year Pontifical High Mass was celebrated by Bishop Whiteside, assisted by the Rev. Monsignor Carr, V.G., the Rev. Dean Pyke (Preston), the Rev. Dean Billington (Lancaster) and Fathers Gordon, Barry and Whiteley’’. Birtill also recalls an incident relating to the delivery of the bells for installation. The bells weighing one ton, were delivered to Chorley Railway Station and then had to be transported to the site at Mount Pleasant.
‘‘There was a story concerning the horse-drawn carts which conveyed the bells from the station. The man in charge took one look at the slope from Market Street to Mount Pleasant and decided that the horses would not do it without a good run. So watch was kept at the junction, the horses were whipped in Chapel Street and shot right across Market Street and up the hill!’’
That Sunday in October 1894 was also special for, at the opening of the tower there was an official visit by the Mayor, Alderman James Lawrence J.P, a non-conformist. The procession was very similar to the Civic Sunday processions of today. The Mayor was accompanied by members of the town council, the Police, the Band of Chorley Rifle Volunteers, the Borough Fire Brigade and a large contingent of the leading Burgesses and Borough officials. The procession processed from the Town Hall along Market Street to the Big Lamp and then retraced their steps to Mount Pleasant, the new bells ringing out the while, in competition with the Band. It is interesting to note the ecumenism which was making itself felt in the town at this time. The first day of the three-day fair for funds for the tower building was opened by Alderman H. E. Hibbert who was a prominent Anglican.
In his speech he suggested that it would be better if everyone from time to time mixed a little more freely than they had done in the past. It has already been noted that the Mayor of that time a non-conformist, had attended the opening ceremony. Four of the bellringers on that happy first peal were Messrs. Marsden, Hewitt, Lucas, and Lofthouse, all bell ringers from St. Laurence’s Church.
The tower pinnacle stands 130 feet above the ground and is on a hill, and affords a very fine view for miles around the surrounding countryside. However, this view is only visible from the flat roof of the tower, which is 88ft high, and attained only after ascending 140 steps situated in the octagonal stone stair turret in the north east angle of the tower.
It would appear that Yorkshire pierpoints were used in the building, whilst the windows and other finely worked parts are of Whittle stone. The work was carried out by Charles Walker, of Preston, under the architects Pugin and Pugin of London. The final cost of the tower was £2,566. This must have been a heavy burden on the parishioners, as they had also to meet the cost of refurbishing the church after the fire, and pay for two new classrooms to meet the requirements of the Education Department. This latter work ran to £1,000 and it is recorded that they actually raised the full amount whilst the classrooms were being built. They had also raised £962 at their fair, and a further £311 which was more than half the cost of the whole peal of bells. It would appear that Yorkshire pierpoints were used in the building, whilst the windows and other finely worked parts are of Whittle stone. The work was carried out by Charles Walker, of Preston, under the architects Pugin and Pugin of London. The final cost of the tower was £2,566. This must have been a heavy burden on the parishioners, as they had also to meet the cost of refurbishing the church after the fire, and pay for two new classrooms to meet the requirements of the Education Department. This latter work ran to £1,000 and it is recorded that they actually raised the full amount whilst the classrooms were being built. They had also raised £962 at their fair, and a further £311 which was more than half the cost of the whole peal of bells. The High Altar and the reredos also date from this period, and are from a design by Pugin. The High Altar was consecrated by Bishop Whiteside on 19th October 1894. It had been a momentous year in the life of the parish.
1897
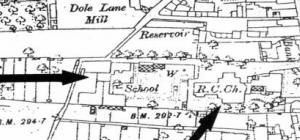
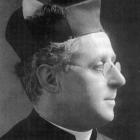
Map dated 1894 showing Church and School Canon Thomas Crank
In this year, Father Crank replaced Canon Gordon, and remained as Parish Priest until 1932, a period of 35 years and the longest period of incumbency of the parish in its history to the present time. For the first 12 years as parish priest, there were no developments to the parish fabric. However the parish population increased and so, on Sunday May 9th 1909 Canon Crank (as he now was) announced that work on enlarging the church was to commence at once. A plan of the alterations was given to each adult member of the congregation.
The devotion of St. Mary’s people to their church is well known but it was probably not expected that a mere declaration from the pulpit would draw such a response as was then to take place. Within a fortnight there had been offered: seventeen stained glass windows (some £10 each, others £15 each, two at £50 each and one at £150), marble altar-rails at £200, 14 stations of the cross at £15 each, a silver sanctuary lamp at £50, a statue of Our Lady at £50 . . . and so the list goes on.
The alterations were to consist of a number of items. There was to be the addition of aisles. There was to be a new porch and a window at the west end. From this porch access would be given to the nave, to each of the side aisles and to the organ gallery. The side walls of the old transepts were to be taken out, arches inserted and the depth of the transepts increased by 25 feet, in order to give back that accommodation which was being lost by the removal of the old transept galleries. The former confessionals were to be taken down and four new ones were to be erected on the outer wall of the south transept, extending the whole of its length. This was a major development.
The chief difficulty in carrying out this scheme was the great thickness of the nave walls, which made it quite impossible to insert an arcading supported by columns. The answer was provided by taking out the lower tier windows, framing in stone the openings which resulted, and putting windows into the new aisle walls. When the transepts were extended, the clerestory windows had to be saved as the light was needed inside the church. The organ gallery was lowered by about 2 feet, which resulted in its being greatly enhanced in appearance.
The nave and transept ceilings were executed throughout in pitch-pine, and the same material was used for all the floorings. The new benches were designed specially to suit the church. The lighting was re-organised throughout the building. Two new altars were erected, one in each of the side chapels. Both these new altars were made from Caen stone. The altar on what in those days was termed the Gospel side, was dedicated in honour of Our Lady, whilst the other altar was dedicated in honour of the Sacred Heart.
New communion rails in polished alabaster and marble replaced the former wooden ones. The windows of the chancel and Chapels, and the west window of the church, were filled with stained glass, and a complete system of heating and ventilation was installed.
OUR HISTORY 1900-2000
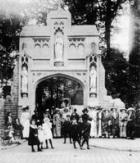
St. Mary’s Archway was solemnly dedicated and opened on Sunday, 22nd June and was seen as a monument not only to commemorate Canon Crank’s 25 years in the priesthood, but also to the generosity and piety of that generation of St. Mary’s people, as well as the kindness and goodwill which Canon Crank had experienced from his fellow-citizens of Chorley.
The Archway to Commemorate, Canon Crank's, 25 Years of Priesthood 1910
It had been on September 4th, 1912, that Canon Crank had addressed his flock thus:’’I have a simple, and natural ambition to be remembered in the days to come. Then I would, if I could, secure that the story of this night’s generosity...(he was referring to the presentation to mark his 25th anniversary of ordination)...may be a cherished tradition among your children, and finally, you and I desire to show our fellow-citizens, who are ever so kindly-disposed towards us, that, as far as we are allowed, we are willing to add something to the beauty of the town in which we live and I think these three objects may be achieved, namely, an addition to the architectural features of the Borough, a perpetuation of this example of your self-sacrifice, and a memento of my Silver Jubilee, if we erect at the foot of Mount Pleasant, an opening on to the principal thoroughfare, an ornamental archway of stone, with walls to suit, that may be, I trust, worthy of you, of St. Mary’s Church, and of the good town of Chorley.’’ The record of this occasion states: ‘‘That proposal was acclaimed with approving cheers.’’
1913
On Sunday 14th September, the shrine of St. Agnes was unveiled and dedicated. Both the shrine and the statue were gifts from the members of the Guild of St. Agnes. The day was marked with special solemnity in which the children took a prominent part. In the morning, Canon Crank preached a special sermon, and blessed the statue. This was followed by a procession round the church. Once at the High Altar, members of the Guild made a solemn renewal of their baptismal vows. In the evening, after what the record termed ‘‘a vivid and illuminating discourse’’ by Father Holden, the Guild’s Chaplain, a second procession in honour of St. Agnes was held around the church, giving opportunity to members of the Guild to carry the statue.
An addition to the Sacristy had been in the original 1909 plans but the estimate of £185 meant that there would be too great a strain on the existing resources, which would not cover the bill. There was an unwillingness to incur too large a debt. So, the work on the Sacristy, the Baptistry and the West Porch were, reluctantly, deferred at that original time. However, by 1913, contributions had been received from an anonymous source; whilst a Mr. Holding is recorded as presenting ‘‘a Sacristy quite up-to-date, and, as far as possible, worthy of God’s home’’ to the people of St. Mary’s in 1913, thus enabling the work to proceed, albeit at an enhanced cost due to an improvement in the original plan and also to the provision of necessary furniture for the vestments.
1914
On Sunday 17th May the statue of Our Lady of Lourdes was solemnly blessed. The Boy’s Guild walked in procession, succeeded by the men of the parish who, in their turn, were followed by the women. The entire work of erecting the Grotto, preparing the surrounding area with trees and shrubs, and laying the paths had been completed in two weeks. Two well-known Chorley families, Messrs Partington and Hickman, designed and erected the Grotto, which consisted of seventy tons of stones and rubble, and was as far as possible a reproduction of the Lourdes shrine.
On Sunday, 24th May the marble statue of Our Lady was solemnly blessed, and the members of the Children of Mary then walked in their May procession. The statue had been presented to the parish by a Mrs. Myerscough. It was the work of Barsanti and Sons, Piazza del Duomo, Pisa in Italy, and like the statue in the Grotto is a representation of Our Lady of Lourdes. It was placed originally beside the Communion rails between the High Altar and the Sacred Heart altar as an excellent reminder of how one should approach the Holy Eucharist. It now resides at the north end of the narthex.
1921
Although the High Altar had been lit by electric lighting since 1910, it was eleven years before that facility was extended to the body of the church. Gas lighting was still used for that period. In the same year, the statue of St. Francis of Assisi arrived in the church. Many years previously, a Mrs. Esther Carter, formerly Esther Welsby, had made an offering of £27 to purchase a statue.
This donation was allowed to increase by way of interest, but then due to the intervention of World War I it became impossible to obtain a satisfactory tender. It was not until 1921 that the statue was completed and brought to the church. Unfortunately, by that time the donor and her husband had emigrated to Canada and so were unable to attend the installation ceremony. It had been on the very day that the Carters informed the Parish Priest, Canon Crank, of their intention to emigrate that he received word that the statue awaited his suggestions as to its painting. Photographs of the finished work were eventually despatched to Mr. and Mrs. Carter in their new home in Canada.
Also in 1921 , the statue of St. George was presented to the parish by a Mr. Arthur Leach. As with the statue of St. Francis, the offer had been made two or three years previously, but the realisation had been delayed by the war. This particular statue was modelled on the figure which is in the London South Kensington Museum, which itself is a reproduction of the original to be found in the Bargello in Florence. The statue was placed in the narthex, and each year on the feast of St.George, a single red rose was placed on it by a member of the Leach family. After the re-ordering of the church in 1990, St George was removed to the Baptistry for a short period. Then, due to the generosity of the present Leach family, the statue was removed and is now in St. George’s Anglican church in Preston.
1926
The following facts concerning the church tower were recorded in 1926. St. Mary’s church tower is well and strongly-built and the masonry is in good condition. Its general lines, however, are somewhat slender, the height of the tower appearing great in proportion to the base It will therefore easily be realised that if stresses, such as a peal of bells in full swing, are applied to the top of the structure, then there may be a tendency for the tower to oscillate. The bells themselves consist of a fairly heavy ring of eight, the tenor weighing approximately 20 cwts (1016 kilo's), and the framework situated in the higher portion of the tower will oscillate too greatly when the bells are rung. After consultation with the architects Messrs Pugin and Pugin, and with Messrs Taylor of Loughborough, it was decided, in 1926, to put the bells in two chambers, and to make a new frame. For the technically-minded, the following extract from their report may be of interest:-
‘‘Undoubtedly the only method by which this movement (oscillation) can be reduced is to rehang the bells in a new massive and correctly-designed framework lower in the tower. This new framework is of exceptional strength and rigidity to form a bond for the tower walls - acting as a re-inforcement to that particular portion in which it is situated. The main girders are of 14" x 6" section (35 cm x 15 cm) and will form an immensely strong foundation. Upon this base the framework proper will be built, and to carry the two hoisted bells further 8" x 5" (20 cm x 10 cm) girders will be used. It is customary, instead of these upper girders, to employ merely steel angles or light channels, but here again, in order to assist the tower in every possible way, we consider it well to adopt the safer method. Between the lower foundation girders, which in themselves will be bonded into the four walls, and the upper 8" x 5" girders will be the heavy casting of the framework, and being absolutely firm and rigid, the whole construction constitutes, as we have already said, a reinforced section of the tower.’’
In the re-hanging, new fittings of the latest type were provided, incorporating the many improvements introduced by Messrs. Taylor, including cast-iron head-stocks and patent self-aligning ball-bearings through-out. These bearings have many advantages compared with the old fashioned type, as they are practically frictionless, and cause the bells to be rung with very little exertion on the part of the ringers. Furthermore, they are totally enclosed, and quite dust and dirt proof, and when filled with oil in the first instance do not require further lubrication except at intervals of ten years or so. The bells were cleaned and sand-blasted, then adjusted in tune and provided with new clappers which were fitted with improved crown staple points with lubricators. It was also in the year 1926 that the English Martyrs windows were installed in the north wall of the church.
1927
This was the year when Archbishop Keating and Bishop Dobson consecrated the church. The Baptistry was completed in 1927. Canon Crank, however, had proposed that the Baptistry should be built as a War Memorial in 1919. Messrs Pugin and Pugin produced two plans - one of the exterior and one of the interior. The original drawings of these designs can still be seen hanging in the corridor behind the confessionals. The Baptistry has a marble floor. (The font was moved to its present position outside the Baptistry when the church was re-ordered.) An oak dado round the walls contains a panel listing the names of parishioners killed in the Great War of 1914-1918. There are two stained glass windows - one depicting the Baptism of Our Lord and the other depicts the six sacraments to which Baptism admits the Christian.
In 1927 the first children were baptised in the new Baptistry - they were Cyril Joseph Walmsley, the son of Joseph Bertram and Margaret Walmsley and Veronica Prior the daughter of Joseph and Sarah Prior. The church at that time had still to be consecrated. After the consecration of the church the first children to be baptised were Constance Mary, daughter of William and Hilda Croasdale and Leonard, the son of John and Elizabeth Green. Leonard Green’s baptism was also noteworthy because he is believed to have been so far, the only child to be baptised in St. Mary's Church on the day of his birth.
1932
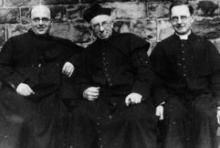
Fr. Skeham, Dr. Flynn, Fr. Gore
(later bishop of lancaster)
The statue of the Little Flower was erected in what was then the Rose garden on Friday 2nd September, exactly one year from the decision to obtain such a statue. On Sunday 4th September, the statue was unveiled and solemnly blessed. Canon Crank was present to perform this ceremony and to put the finishing touch to the last big work he inaugurated at St. Mary’s. After an eloquent sermon in the church by Mgr. Moss the congregation processed to the Rose garden for the unveiling and blessing, after which Canon Crank addressed the hundreds of people gathered there. The ceremony closed with the singing of the hymn to St. Therese of the Child Jesus.
Cast by Messrs. Burton of Thames Ditton, the statue represents the Saint stepping down from Heaven to this world, in each hand carrying a bunch of roses to be distributed among her devout followers. The face was modelled from an original photograph of the saint. In this year of 1932 Canon Crank retired as Parish Priest. He was succeeded by the Very Reverend Thomas Edward Flynn, DD, PhD, a philosopher, scientist and mathematician who had studied at Cambridge and Fribourg in Switzerland as a young man. He taught in Liverpool and was Prefect of Studies at St. Edmund’s College, Ware, for eight years. In 1924 he came back North and held the Chair of Philosophy at Upholland College. He later succeeded Archbishop Downey as Vice-Rector of St. Joseph’s College, Upholland.
On the 18th September 1932 Dr. Flynn was solemnly inducted as the Rector of St. Mary’s. Being a learned man interested in Education, he was instrumental in re-organising and modernising the parochial schools. He was also engaged in planning a proposed new Catholic Central School for the town. He was the author of a number of pieces and co-founder of the Clergy Review. Records describe him as ‘‘a man of piety and learning, with charm, geniality and unfailing kindness.’’
In 1938 Dr. Flynn was appointed a Canon of the Metropolitan Chapter of Liverpool. This was followed by his appointment by the Pope as Bishop of Lancaster in June 1939. On Sunday, 25th June, Canon Flynn celebrated his last High Mass in St.Mary’s Church - the preacher on that occasion being Dr. Joseph Cartmell.
1940
On Sunday 28th January, 1940, Dr. Joseph Cartmell was inducted to the parish of St. Mary’s, born in Poulton-le-Fylde he had studied at St. Edward’s College, Liverpool. He took a London M.A. degree in 1917, then served 18 months in the army. From 1919 to 1925 he was at the Venerable English College in Rome where he gained his Ph.D.and D.D. degrees at the Gregorian University. He was ordained priest in 1923. On his return from Rome Dr. Cartmell was appointed Professor of Philosophy at Upholland College and in 1928 he succeeded to the chair of Dogmatic Theology. He later became Prefect of Studies and Spiritual Director of the College. The main task facing Dr. Cartmell in the early years was that of maintaining the parish property. In 1942 the organ was dismantled for cleaning and renovating.
1944
It was in this year that Dr. Cartmell was installed as a Canon of the Liverpool Chapter, as Canon Theologian. In November, there occurred the death of Dean Bilsborrow, a former curate of St. Mary’s and Parish Priest of St. Gregory’s Weldbank. In memory of his curacy at St. Mary’s, a muffled peal was rung on our church bells whilst the dirge was being sung at St. Gregory’s. Canon Cartmell was appointed Dean in succession to Dean Bilsborrow.
Fr. Martin Lydon was appointed curate at St. Mary’s. He had come from a curacy at the Pro-Cathedral in Liverpool. Fr. Lydon had been seriously injured in the bombing of the Liverpool presbytery in 1940. His fellow curate, who was sitting on the cellar steps with him, was killed.
1947
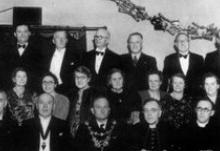
Church Centenary Committee with Cann Cartmell, Fr Lydon and Fr Clayton.
On the right the Mayor, Alderman Richard Evans
1947 was the 100th Anniversary of the founding of the parish, the major commemorative feature of that occasion was the North Window. Speaking at the evening service on Sunday, 19th October of that year, Canon Cartmell told the congregation that the great north transept window had long seemed to him to demand the glory of stained glass. The centenary anniversary provided the opportunity for carrying out such a task. The work was duly commissioned, executed and installed. The design of the window harmonises with the five martyrs windows below it, the cost of the window was £880.
1948
The following year Canon Cartmell celebrated his Silver Jubilee. On the day of his anniversary a Solemn High Mass was celebrated and the Canon was presented with a Spiritual Bouquet from the children of the parish. In the evening a presentation took place in the Hall when Fr. Clayton read out an illuminated address and Mr. J. Green presented the Canon with a cheque for £400 from parishioners and friends.
1951
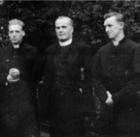
Ordination Day of Father Gerard Snape, and Canon Albert Shaw with Father John Clayton
June 1954
In the early months of 1951, the curate, Fr. John Clayton left St. Mary’s and went to St. Paul’s in West Derby in Liverpool, having served here for twelve years. A native of Clayton Green, his appointment here was his first after his ordination. He had worked as chaplain to the Men’s Guild, the Guild of St. Anne and the Youth Club. He had successfully nurtured and guided the latter since its inception. He had also shown considerable prowess on the parish bowling green.
1956
It was recorded that continuing defects in the structure and fabric of the church were causing anxiety - dry rot was discovered at the top of the South Transept and near the North West entrance door. There is no record of any action taken at that time, but we do know that by the Christmas of that year it was announced that Messrs. Campbell, Smith and Company of London would start cleaning and decorating the church. The interior of the church was to be thoroughly overhauled and considerable modifications would be introduced into the existing scheme of decoration. A new look was deemed necessary. Scaffolding was erected in February 1957 and work began. By August the following year the decoration was almost complete, except for a mural of the Rosary which was to be set up on the wall of the South transept. The mural was being painted by Mr. K. Thorwith, a Lithuanian artist who had renovated the statues and the paintings of Our Lady’s life on the reredos. The final maintenance task of that year was the painting of the outside of the church, schools and presbytery. It was over six years since this task had last been undertaken and in 1958 it was carried out by Mr. Edmund Chadwick.
1959
In November 1959, Fr. Lydon was appointed curate to St. Margaret Mary’s parish in Liverpool - thus terminating the longest association of any curate with St. Mary’s. He had given almost eighteen years service to the parish. The following year Fr. Lydon was made parish priest at St. Paul of the Cross at Burtonwood.
1967
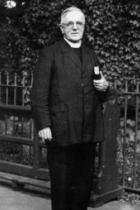
Canon Cartmell
1939 - 1967
Canon Cartmell died on 9th December 1967. There followed a period when the curate, Fr. John D’Arcy, administered the parish affairs until the appointment of Monsignor Charles Jackson as parish priest. The initial plans for the re-ordering of the old Harrison Estate site were drawn up during Monsignor Jackson’s incumbency.
1985
During this year Monsignor Jackson retired and Monsignor Peter Cookson became the Parish Priest of St. Mary’s. By 1986 a number of major changes to the Mount Pleasant Estate had taken place. The senior school had moved - the boys to St. Augustine’s in 1959 and the girls to St. Hilda’s in 1963. Both these schools were built on Weldbank land and eventually became the present Holy Cross School. The Infant and Junior Schools moved to their present site in the early eighties.
Re-structuring of the remaining site took place in the late 1980s. The rose garden was uprooted and the new presbytery erected on the site. The hall was demolished to give way to the Parish Centre. The Devonshire Court property was built on the site of the Mens’ Club and the old school buildings. The original presbytery site was sold and now houses the Trustee Savings Bank and other offices. Many parishioners were sad to see the old order changing because these buildings had woven themselves into the history of the parish. The old presbytery had witnessed the complete growth of the parish from the first day of its inauguration and had been a tangible link with the days before the parish had been thought of, never mind existed.
Not only the fabric but the spiritual life of the parish saw many changes under Monsignor Cookson’s caring stewardship. For the first time women were allowed to read in church, Eucharistic Ministers were introduced and the Little Church was started. In 1989 Monsignor Cookson left St. Mary’s to take up his appointment as Administrator of the Cathedral. Shortly afterwards he was appointed a Canon of the Cathedral Chapter.
1989
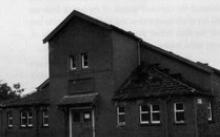
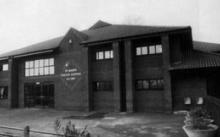
In August of that year Archbishop Derek Worlock officially opened the new Parish Centre. This ceremony was attended by the newly appointed parish priest, Canon Kevin Mullen.
The year 1990 saw the re-ordering of the interior of the church. The lighting system was completely reorganised. The sanctuary was brought forward and a new altar table sited at the front. Although the main altar rails were taken down, the beautiful marble and alabaster from them was used for the new altar table. The ambo was lowered but still positioned to the left of the altar. The church was carpeted throughout and a resource-area cum meeting place was created under the organ loft. The organ was re-sited thus giving an unbroken view of the magnificent Lady Window in the West wall of the Choir. The Baptismal Font was moved out of the Baptistry thus allowing more openness in Baptismal services.
All this work needed careful planning and considerable management during its execution. Canon Mullen’s diligence and foresight played a major role and was influential in creating a beautiful re-ordered church which has lost none of its original character and atmosphere. To celebrate the 150th Anniversary (Sesquicentenary) of the founding of St. Mary’s (1847-1997) a new entrance to the church was built at the southern gable end of the Narthex, opposite the new Presbytery, which had been built in 1986. The old porch and entrance, built in 1910, was closed off, but left intact including the step worn down by the feet of thousands of parishioners and visitors who had come to pray in St. Mary’s Church. The old interior entrance is now a Lady Shrine, having as its centre piece the beautiful Italian marble statue of Our Lady which for many years stood in the church between the High Altar and the Sacred Heart Altar. The original High Altar gates and the remaining parts of the altar rails make an impressive and devotional entrance to the church.
1990
Dedication of the New Altar by Archbishop Derek Warlock assisted by
Canon Kevin Mullen and Fr Aidan McAteer
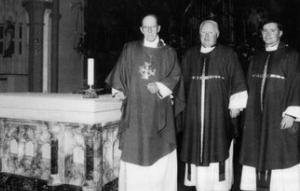
In 1996 the Parish Centre was also re-ordered and improvements made to make it more attractive and efficient. The entrance to the Church on th Northside was closed and built up. The space inside the Narthex was changed into a Lady Chapel. A new entrance was constructed at the South end of the Narthex. A new Porch was added and the date is engraved in the stonework and dedicated to Sesqui Century (150 years).
OUR HISTORY 2001- to date
2002
The reredos on the wall behind the Main Altar was cleaned, the cost of cleaning the eight murals was £480 per mural, the money was raised through generous donatons. The work was carried out by Mr Brian Cardy. At the same time as the abov was in progress the ceiling was also cleaned and re-gilded.
2003
The Golden Jubilee of Canon Mullen's ordination to the Priesthood was held on 30th May 2003. A celebration evening was held in the Parish centre with overflow accommodation in a Marquee.
2004
On the retirement of Canon Mullen on 3rd September 2004, Father Gerard Cobham became Parish Priest.
2006
Father Cobham left the Parish because of ill health on 26th June 2006. Father Francis Marsden became Parish Priest. He is also the Dean of the Chorley Deanery.
2010
On June 13th Norman Joseph Arrowsmith was ordained Deacon at Liverpool Metopolitan Cathedral. The first Deacon appointed to St Mary's. St. Mary's Chorley has always been reputed to be an active parish within the Archdiocese of Liverpool. It still has a flourishing and highly involved congregation which participates in the day to day parish life. St Mary's is alive and functional,
both spiritually and materially and is ready to move confidently into the next millennium. Canon Greenhalgh need not have worried.
THE SWIMMING BATHS AND ST MARY'S SCHOOL
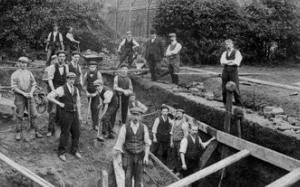
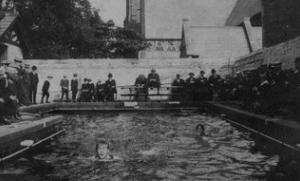
THE SWIMMING BATHS
This was another successful project started by Fr. Crank. Initially it was used only by members of the Men’s Guild The first record of any event taking place was the 8th of August in 1908, when a swimming Gala was held.
In 1929 the baths were put to the disposal of the Local Education Committee for the use of scholars in the various elementary schools in the town. At this time the baths were only available for ladies on one occaision per week on a Wednesday night. The pool was closed in 1938.
ST MARY'S SCHOOL
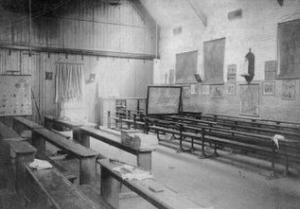
Part of St Mary's School around the turn of the century. When Fr. George Gibson took possession of the Wesleyan Chapel in Chapel Street in 1847 the agreement stated that he could run a Sunday School on the premises but not a Day School. Records show that St. Mary’s ran a school in a large room attached to the Currier’s Arms. The Currier’s Arms was situated at No. 1 Cleveland Street - the Beaconsfield Buildings. At the present time a statue of Disraeli, the Earl of Beaconsfield, still looks down on Chapel Street from this building.
After four years in 1851, when the presbytery moved to Mount Pleasant lessons were taught in the dining room there. It is recorded that there were two teachers at that time – Mr. Reagan, who was paid £52 per year and Miss Rowe who was paid £25 per year. The new St. Mary’s Church, the famed Hansom Triple-Decker, was opened in 1853. Two floors of the building were used as school rooms - the Infant School occupied one floor and the older children the other. In 1856 a new school was built in the gardens of the estate which bordered on to Dole Fields from which the present Dole Lane takes its name. This site and buildings were to be the home of St. Mary’s School for some 125 years. Quite an organisational change took place at that time. Three separate groups were created - each department having it’s own headteacher and staff :-
Infant School. Headteacher - Miss Elizabeth Murphy
Girl’s School Headteacher - Miss Kearney
Boy’s School Headteacher - Mr Charles Beet
Part of St Mary's School around the turn of the century. When Fr. George Gibson took possession of the Wesleyan Chapel in Chapel Street in 1847 the agreement stated that he could run a Sunday School on the premises but not a Day School. Records show that St. Mary’s ran a school in a large room attached to the Currier’s Arms. The Currier’s Arms was situated at No. 1 Cleveland Street - the Beaconsfield Buildings. At the present time a statue of Disraeli, the Earl of Beaconsfield, still looks down on Chapel Street from this building.
After four years in 1851, when the presbytery moved to Mount Pleasant lessons were taught in the dining room there. It is recorded that there were two teachers at that time – Mr. Reagan, who was paid £52 per year and Miss Rowe who was paid £25 per year. The new St. Mary’s Church, the famed Hansom Triple-Decker, was opened in 1853. Two floors of the building were used as school rooms - the Infant School occupied one floor and the older children the other. In 1856 a new school was built in the gardens of the estate which bordered on to Dole Fields from which the present Dole Lane takes its name. This site and buildings were to be the home of St. Mary’s School for some 125 years. Quite an organisational change took place at that time. Three separate groups were created - each department having it’s own headteacher and staff :-
Infant School. Headteacher - Miss Elizabeth Murphy
Girl’s School Headteacher - Miss Kearney
Boy’s School Headteacher - Mr Charles Beet
Since there were no Teacher Training Colleges in those days, assistant teachers often began their careers when they themselves were barely out of school. Under the care of other staff members they became ‘‘pupil teacher’’ and finally, after an examination at an Education Centre they became ‘‘Certified Teacher’’. This applied to the staff of elementary schools as the grammar schools drew their staff from university graduates. In 1878 Mr. John Thompson was appointed Master of the Boy’s School. At that time no-one knew just how significant an event this was to be in the annals of the school and parish. He was the first of three members of his family to be a Headteacher at St. Mary’s School. His son, Mr. Philip Thompson was Head and his granddaughter, Mrs. Margaret Thompson was Head of Infants. Two daughters and another granddaughter of Mr John Thompson were also teachers.
The year 1934 saw another change when the three separate schools became two, the Infant and Junior School.
The Infant School had the following staff :-
Headmistress - Miss B. Prescott.
Assistants - Miss C. Croasdale and Mrs. D. Kidd.
The new mixed Junior School had the following staff :-
Headmaster – Mr. E. Hurley.
First Assistant - Miss W. Thompson (daughter of Mr. J. Thompson)
Assistants - Miss E. Bradley. Mr. H. V. Fazakerly. Miss M. Waring. Miss A. Butterfield. Miss O'Toole, (later to become Mrs. Fazakerly) Mr. W.E Callander.
At that time there were 322 children on roll. 168 boys and 164 girls.
In May 1959 the new Catholic Secondary Modern School for Boys, St. Augustine’s, opened on St. Gregory’s land on Carr Lane. All the senior boys from St. Mary’s transferred to it. That day the school changed it’s name and became St. Mary’s Mixed Junior and Senior Girls’ School.
Meanwhile, the Secondary School for Girls, St. Hilda’s, was under construction also on the Carr Lane site. The senior girls moved to St. Hilda’s in January 1963 and from then onwards St. Mary’s catered for infant and junior schoolchildren. This change left the number on roll at 206. St. Mary’s School remained on the Mount Pleasant site for another 22 years. For 125 years the old school buildings had been silent witness to countless teachers and children bent on the vital task of education which was taking place in the shadow of the church. On the 30th June 1981 staff and pupils went for the first time through the doors of a newly built school which was on a site well removed from the church. The new, present school is situated about a mile and a half to the west of Mount Pleasant on Hornchurch Drive.
